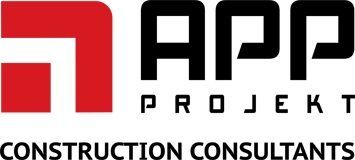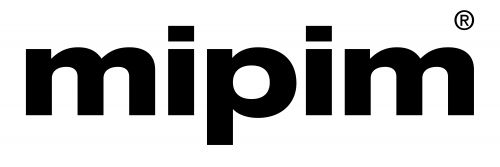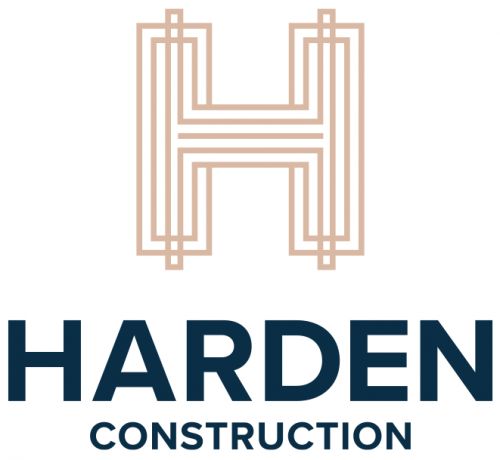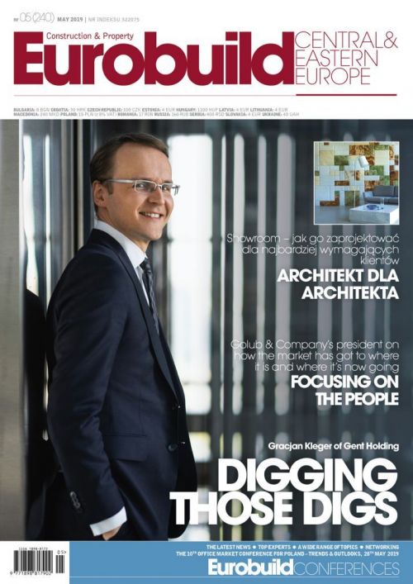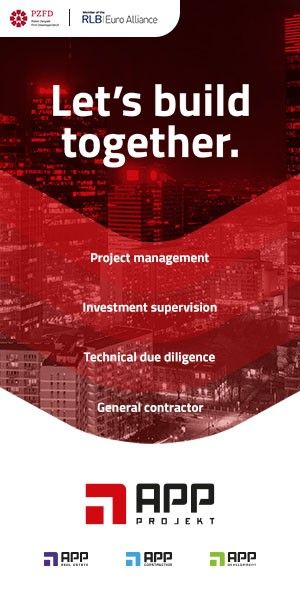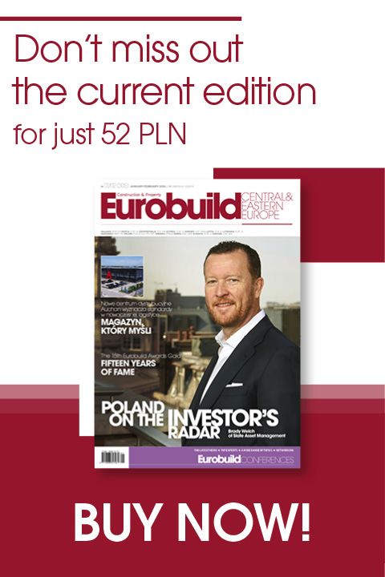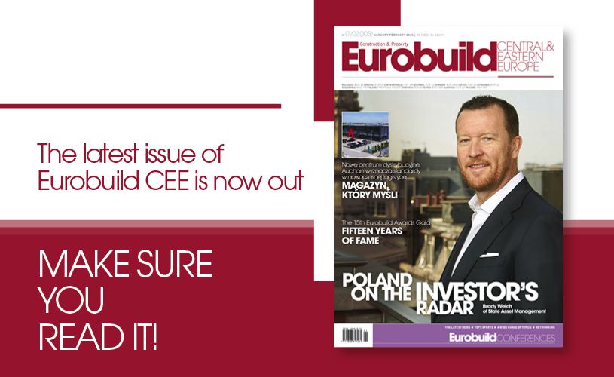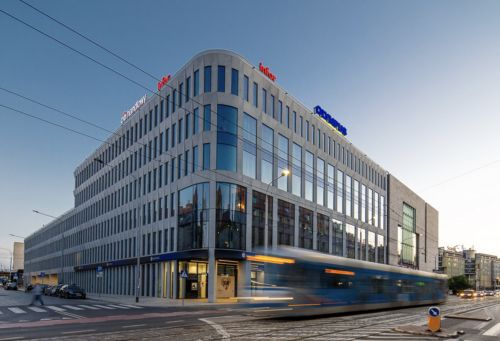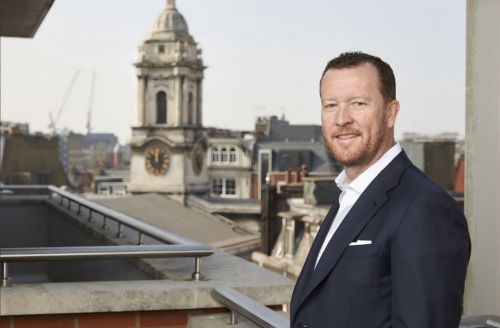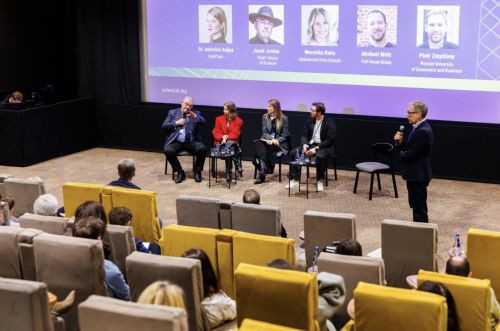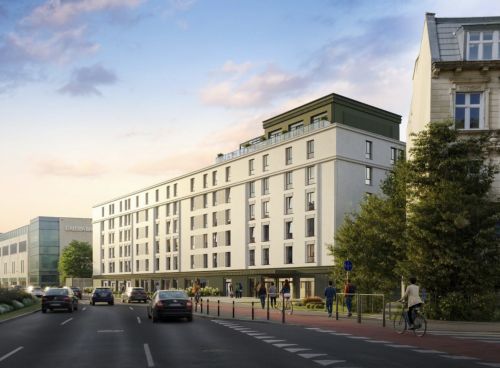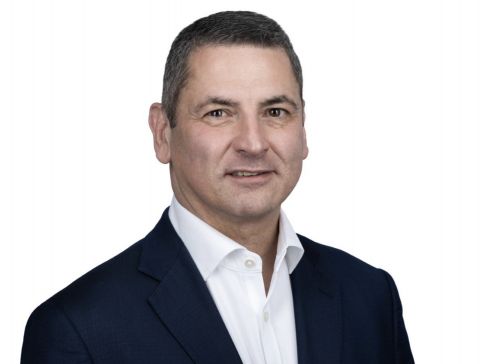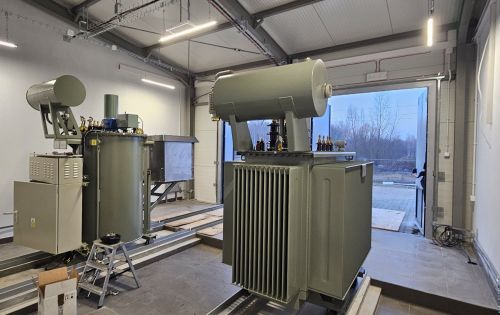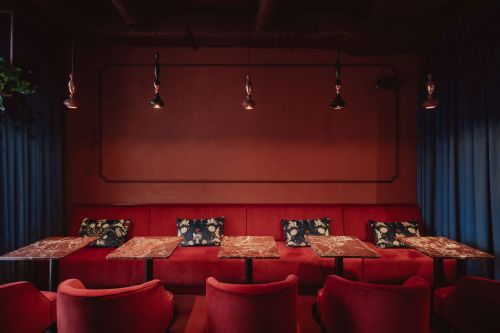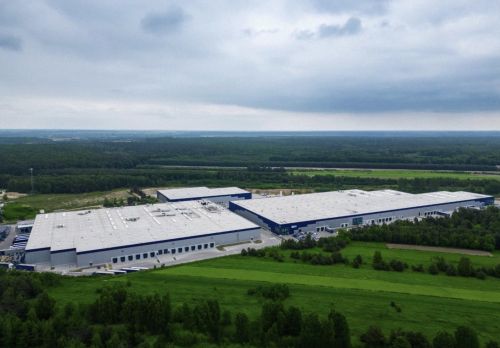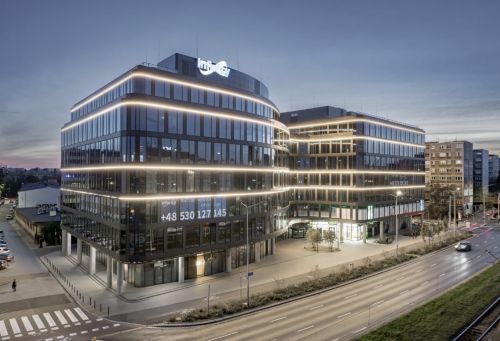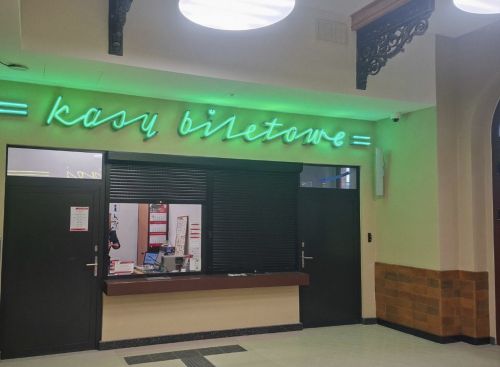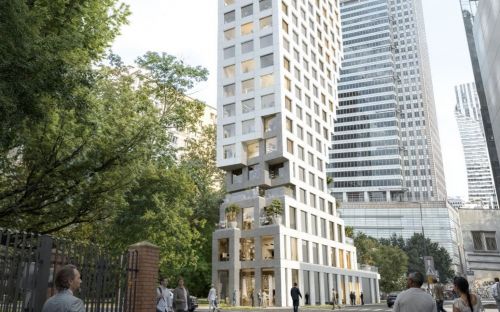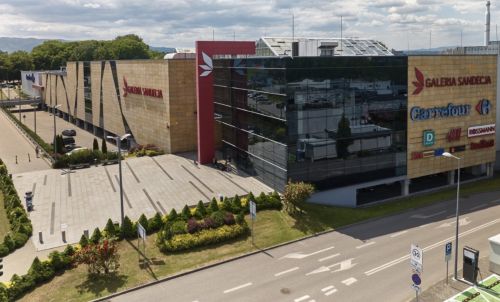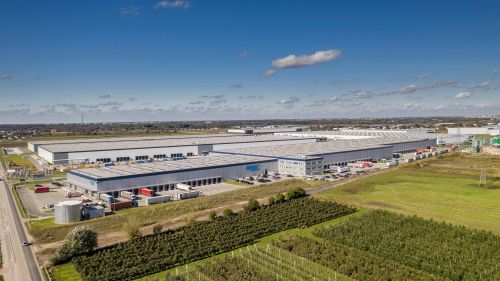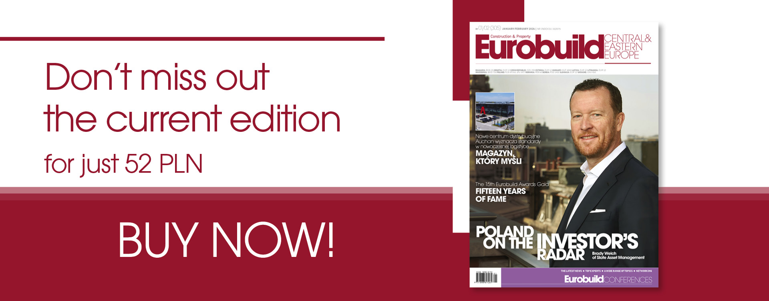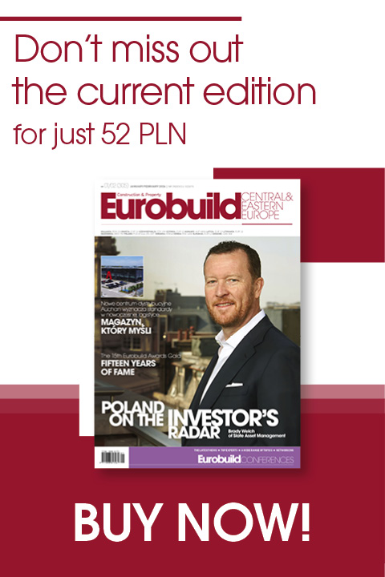The centre is to be equipped with LED lighting throughout, with an automated control system that adjusts the lighting levels to the amount of natural light in the building. The office section will take up 900 sqm and will have up to 90 workplaces. “Our long-term partner Panattoni Europe has provided us with a flexible approach to creating warehouse space, which is why our new centre is tailored to our parameters. Our own column spacing design allows us to optimise the warehouse space and install a high-bay racking system. Around 40 pct of the leased space will be suitable for the use of high-storage forklifts. We also plan to introduce new technological systems, such as scanning gloves that have proven to be successful in our other warehouse centres,” says Adam Galek, a board member of Rohlig Suus Logistics. Eventually Panattoni Park Sosnowiec II will comprise two buildings with a total of 80,000 sqm. Additionally, the park will include small business uinit modules with a minimum s






















