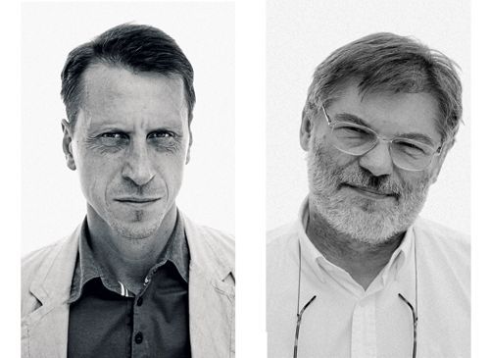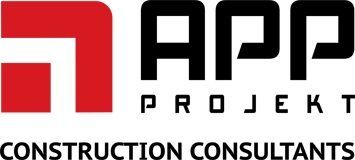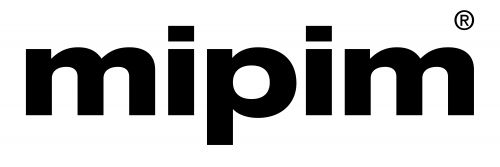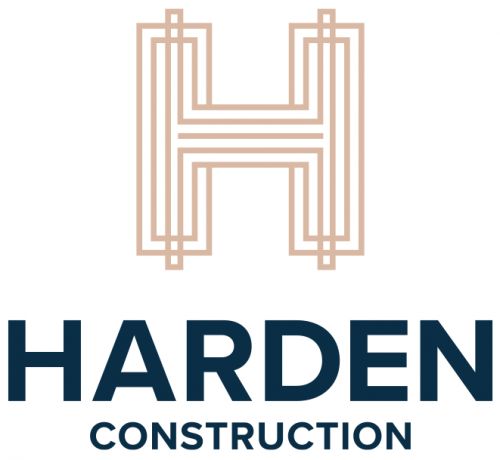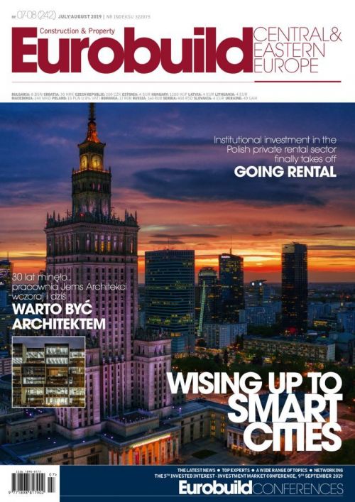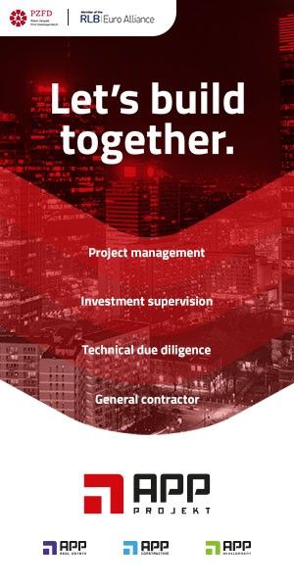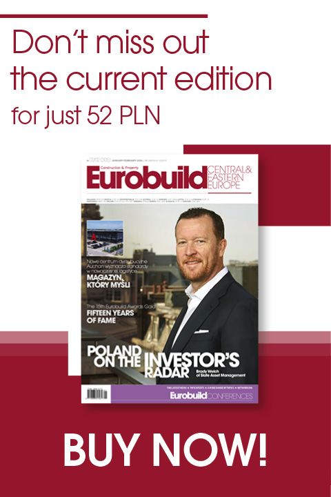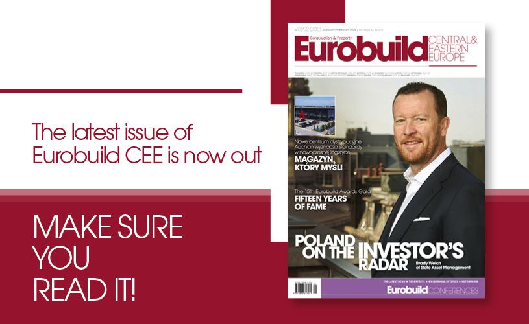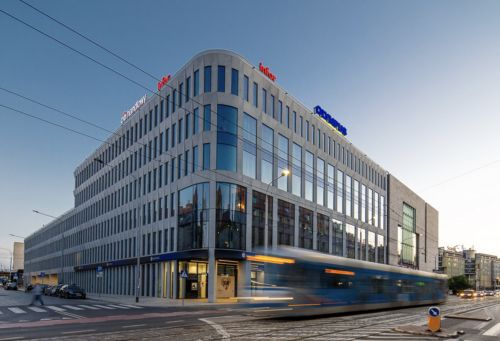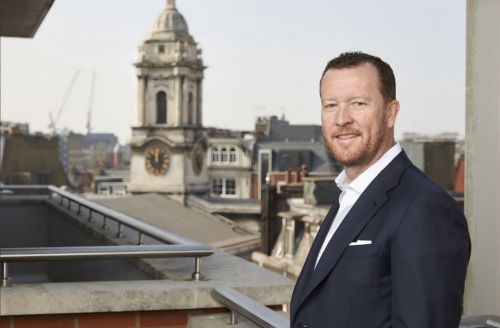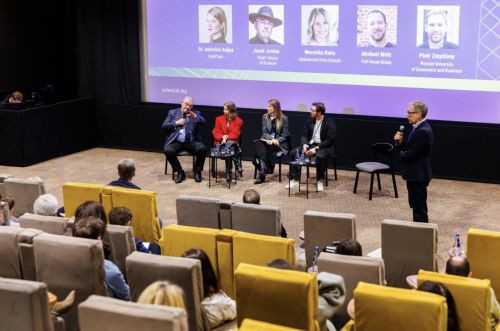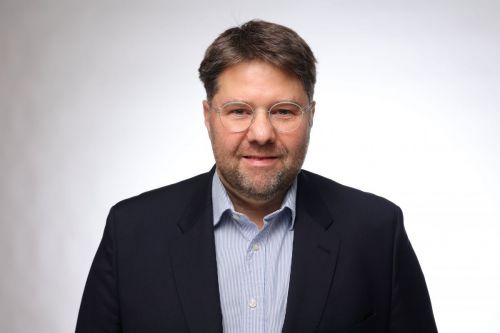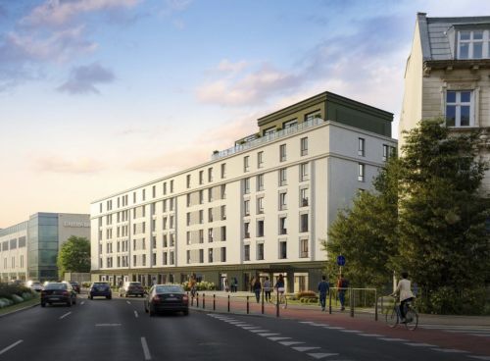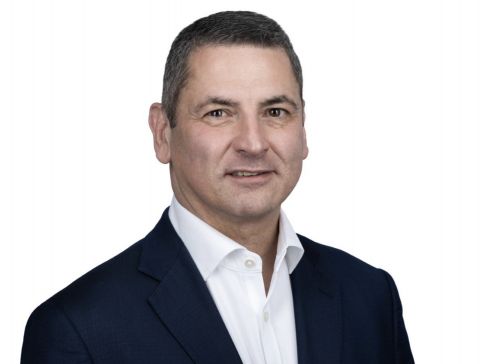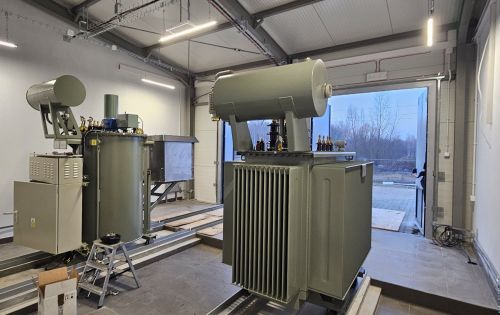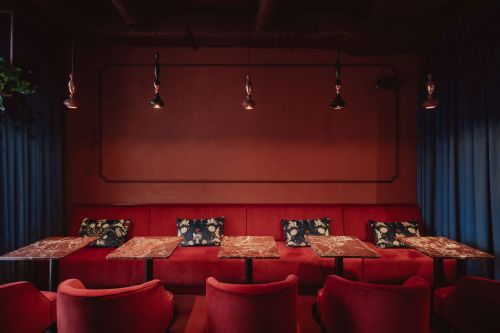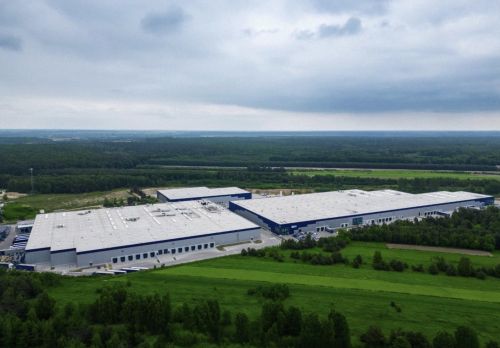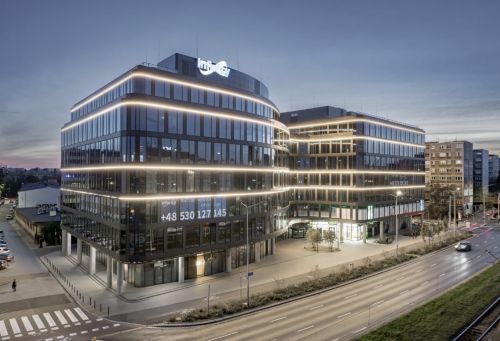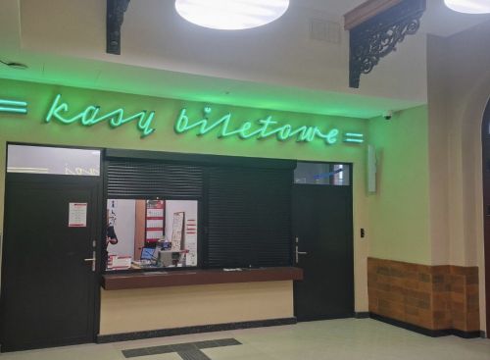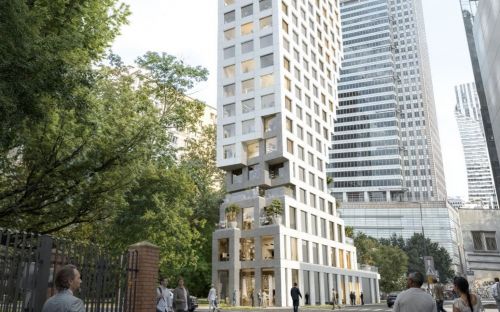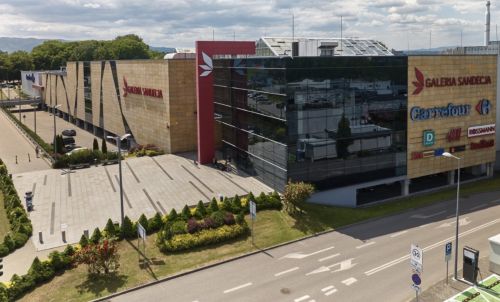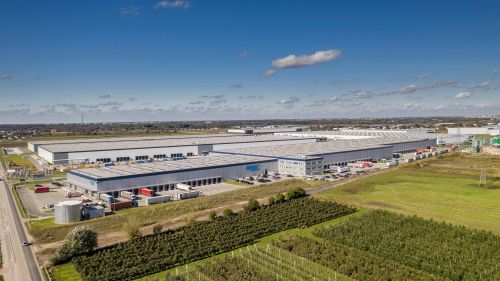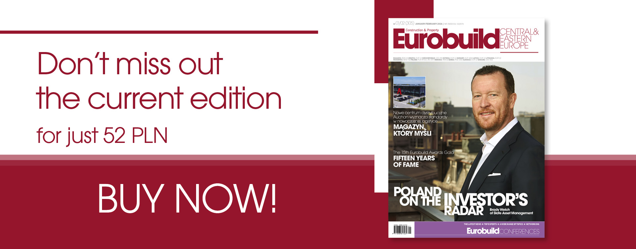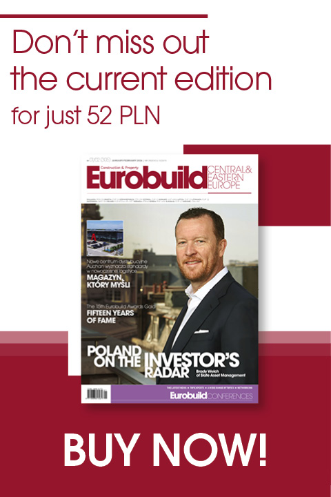Rafał Ostrowski, ‘Eurobuild CEE’: This year you’ve been celebrating thirty years since your studio was founded. What do you remember most about that time?
Jerzy Szczepanik-Dzikowski, partner, Jems Architekci: In the architectural environment there was a growing sense of a gradual breaking free from the unbelievably rigid structures of the party and state design studios of that time. We already had our own studio, operating as part of a cooperative – an independent, self-governing and self-financing organisation. It was a strange structure and more centred around the principles of art, because we were members of the Cepelia artistic association. In 1988, we were already working as a trio – Olgierd Jagiełło, Jerzy Szczepanik and Maciej Miłobędzki – but had yet to become the Jems studio. That’s when we won a competition to design a large hotel on pl. Piłsudskiego in Warsaw. We came to the conclusion that it was high time to set up a company and build it up from this p
