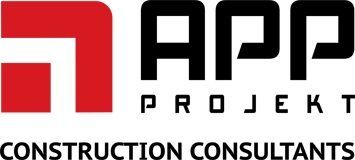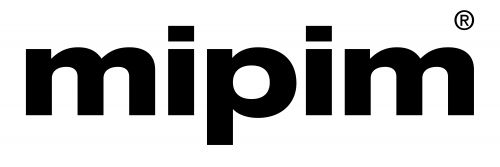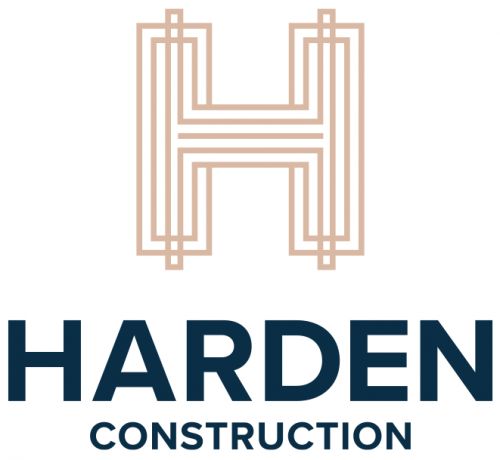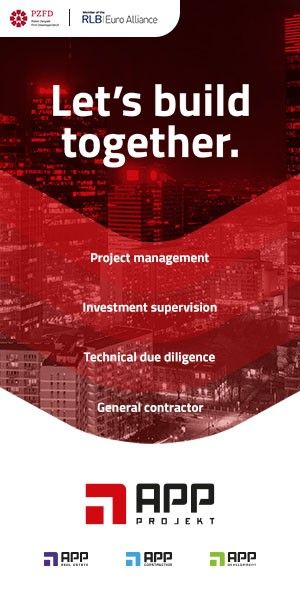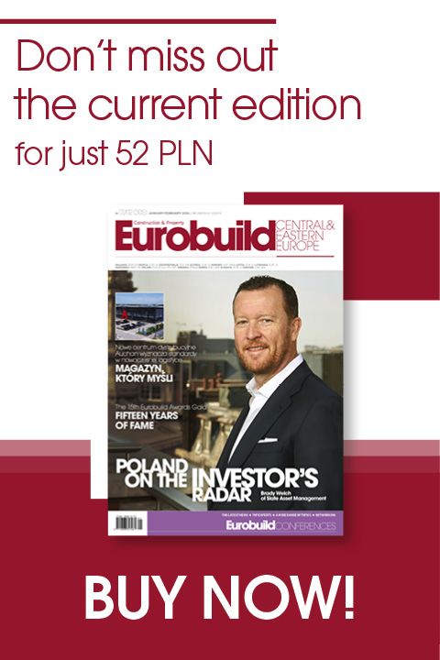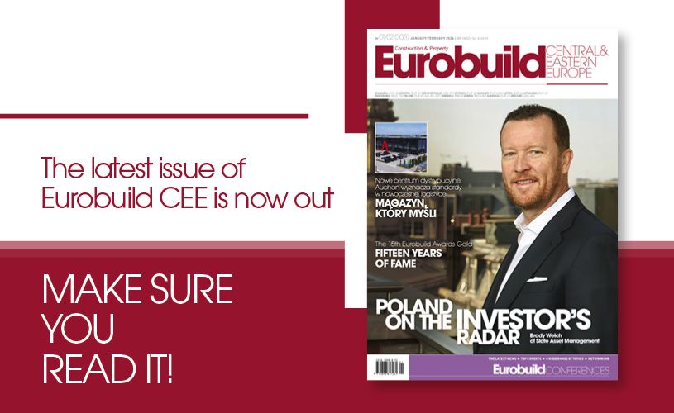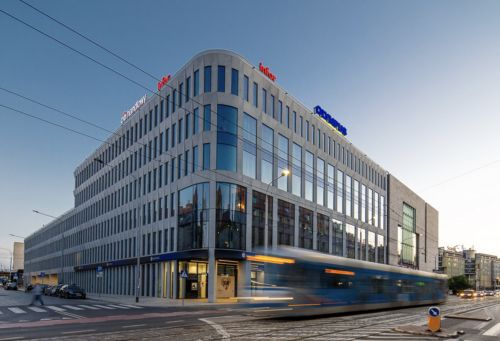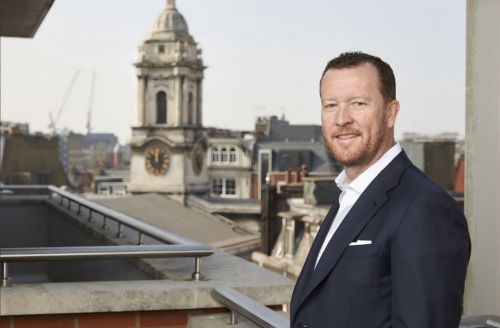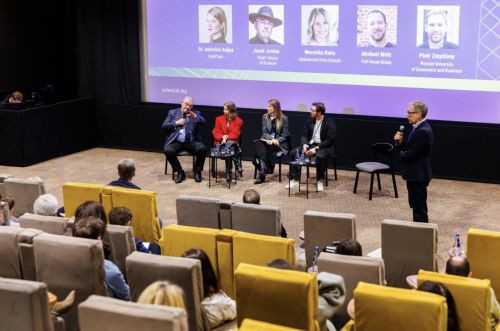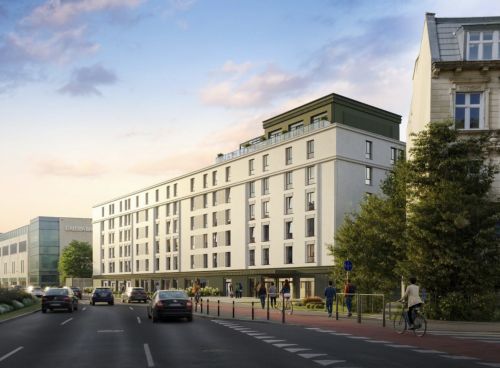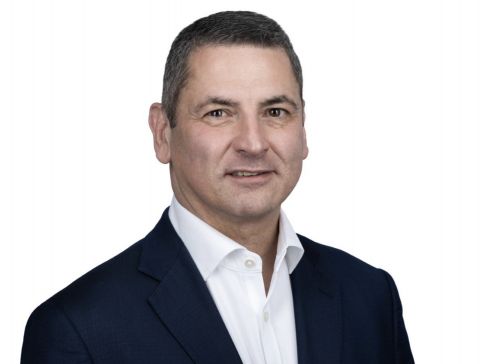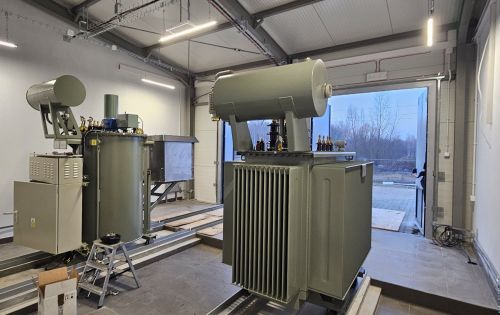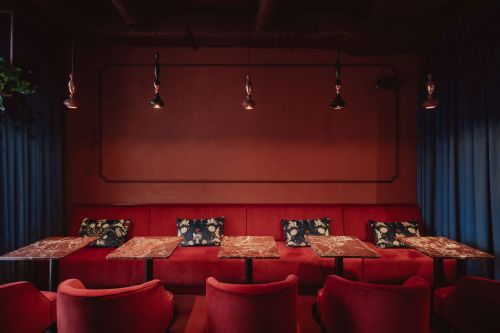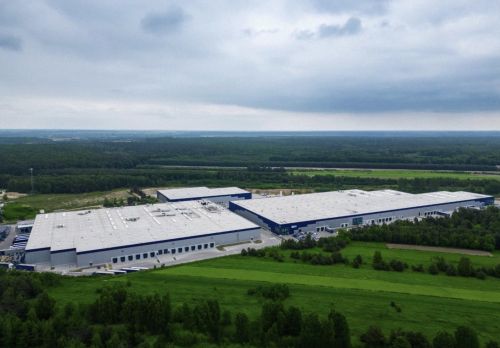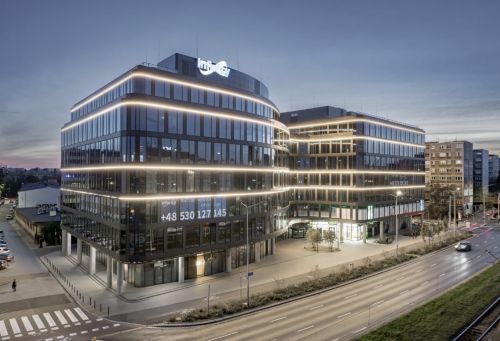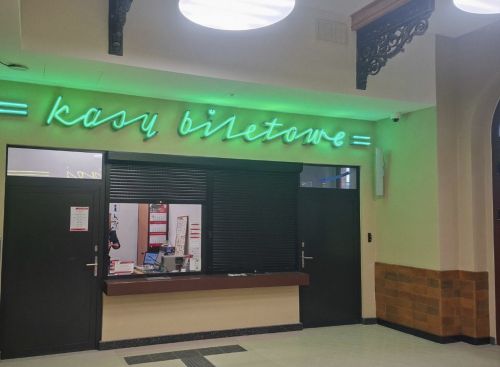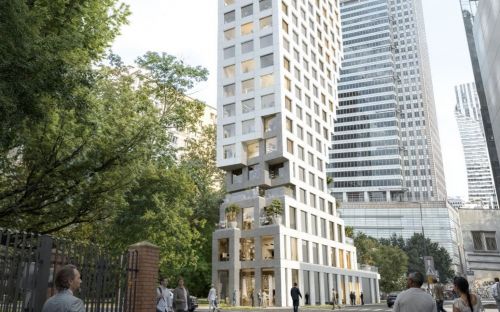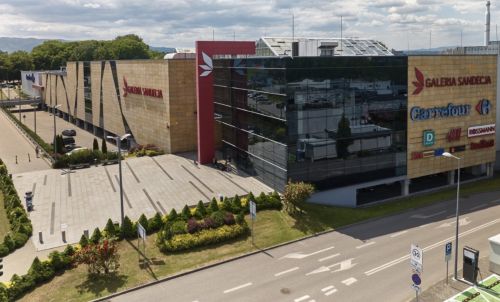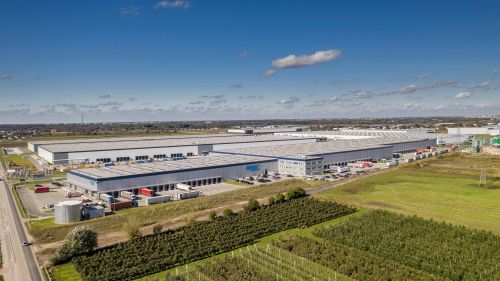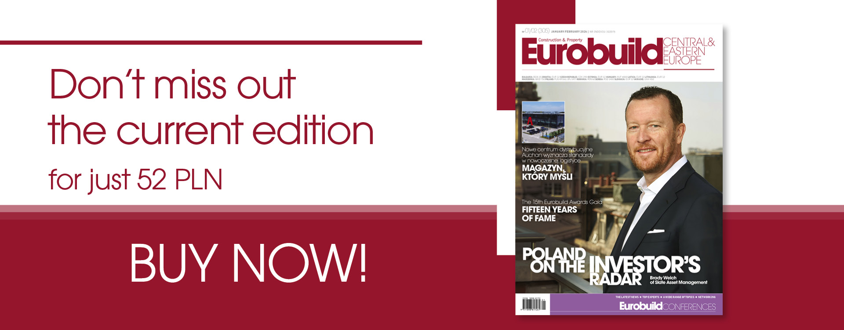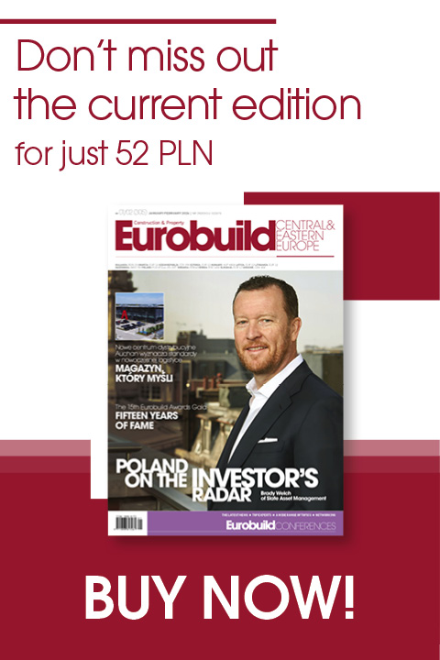According to research by Colliers International, only 44 pct of employees use the space allotted to them. Some of these are field workers, some are working in conference rooms, in their clients' offices or from home. Bank of America has offered its employees the opportunity to work from home two days per week. To the management's surprise, a large percentage of all bank employees applied for the programme. As a result, there has been a considerable decrease in the demand for permanent work stations, because the bank's employees have been working overlapping shifts ever since. Telecommuting has become easier thanks to the latest technology. Vodafone has managed to reduce office space in the UK by 19 pct thanks to an increase in the number of conference rooms and the removal of dedicated desks and offices for upper management, replacing desktop computers with laptops, broadband with Wi-Fi and land lines with mobiles, among other measures. As a result of these changes, the company has low





















