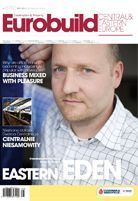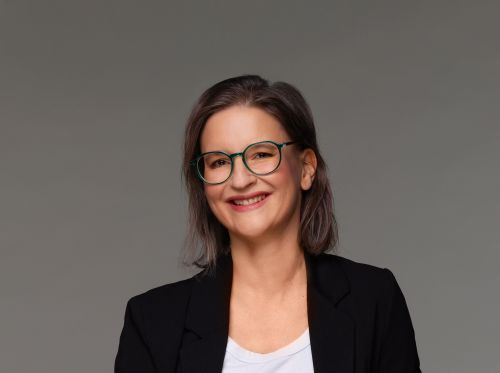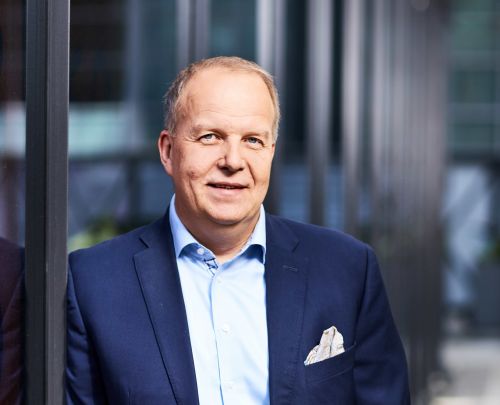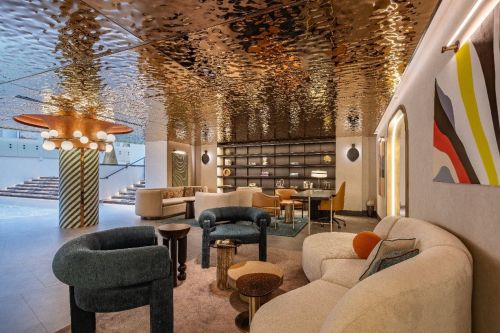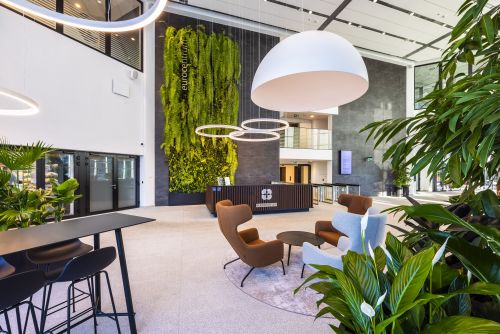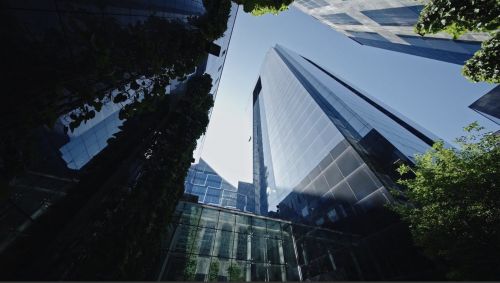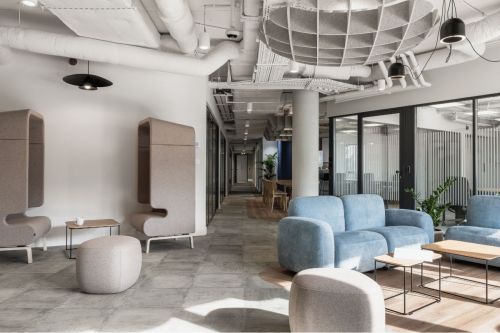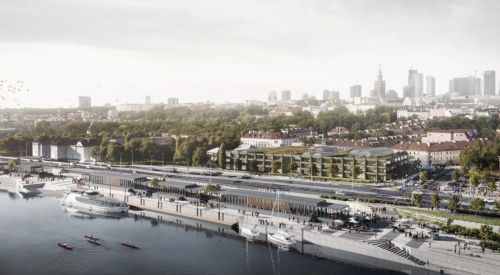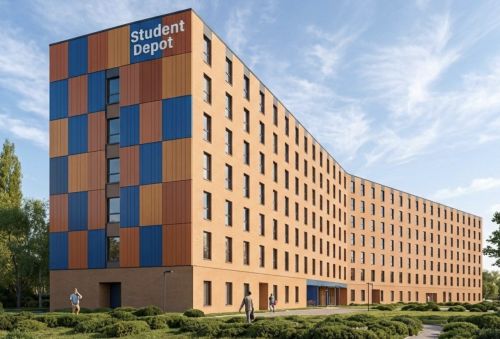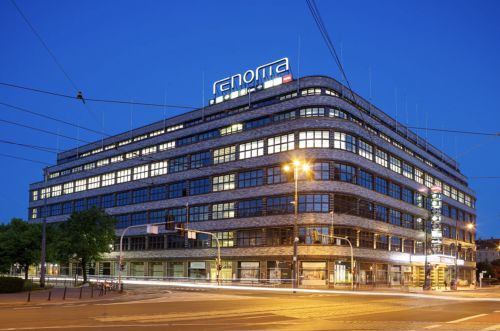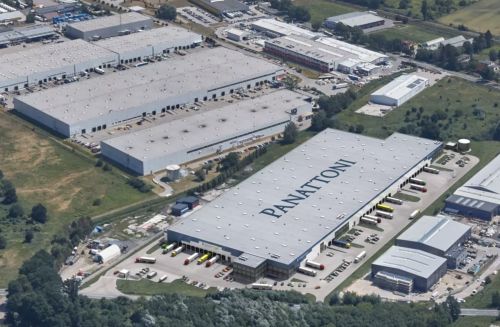What is the main idea behind business parks? In an ideal world they are self-sufficient garden-cities reminiscent of American university campuses. but in Poland There is certainly more business than park going on
Zuzanna Wiak
What is the basic definition of a business park? It is simply a complex consisting of a few rather low-rise office buildings, usually surrounded by green areas. This layout is one that owes something to the appearance of Anglo-Saxon university campuses, but it is hard to pinpoint where and when the first complex of this type was built. However, if we accept that they really were inspired by university campuses then perhaps Frederick Terman, a scientist and dean of the School of Engineering in Stanford in the USA, should be considered the father of the concept. In the 1950s, in order to rescue the university from financial trouble, he took the decision to rent out some of its buildings to companies from the new technology sector. In this way Stanford Industrial























