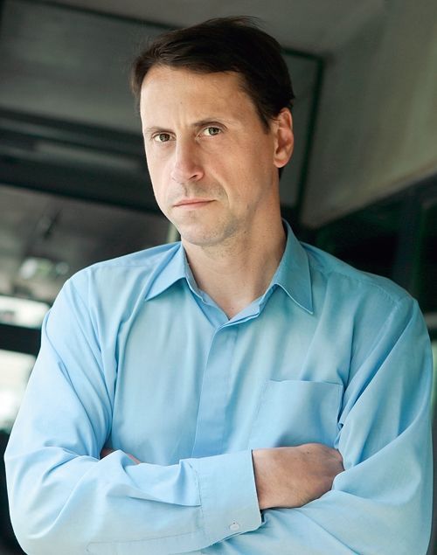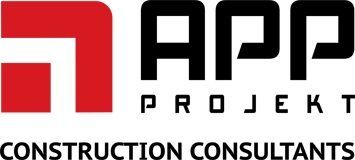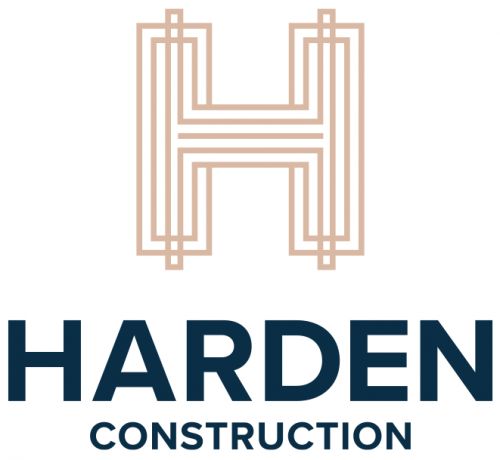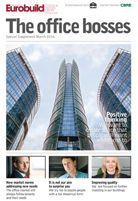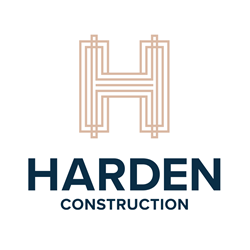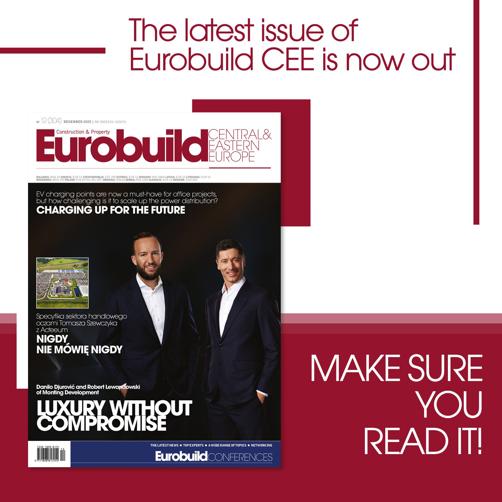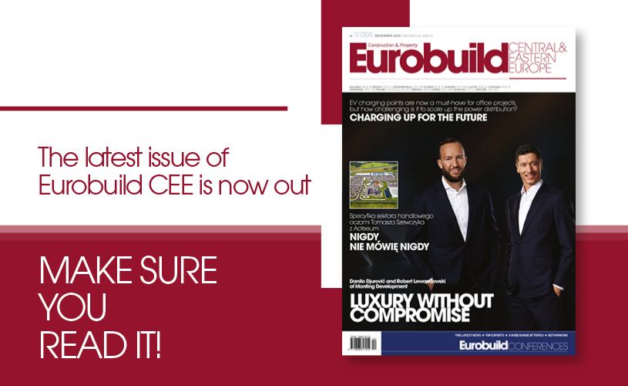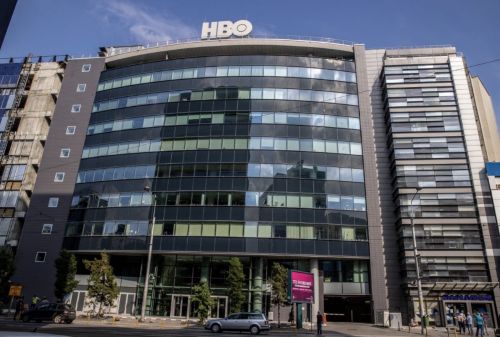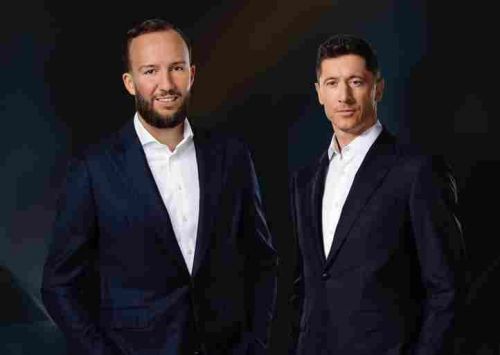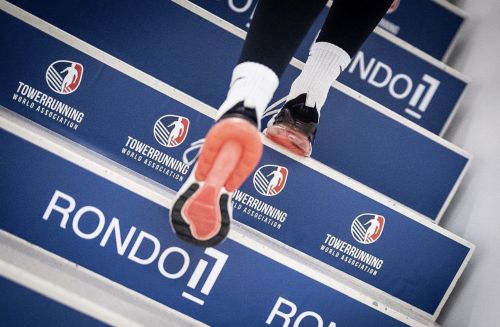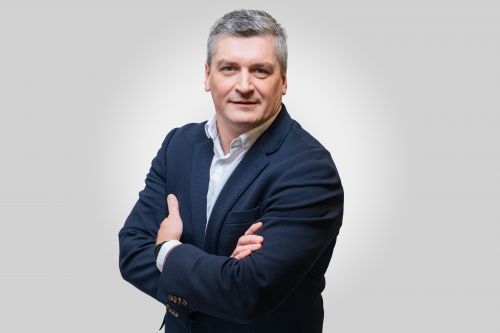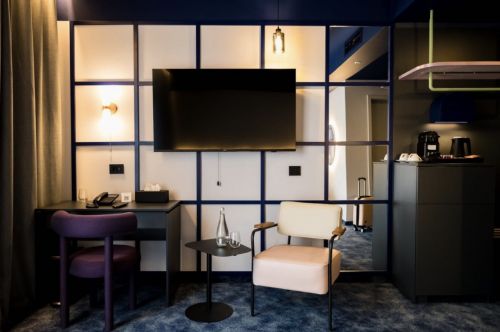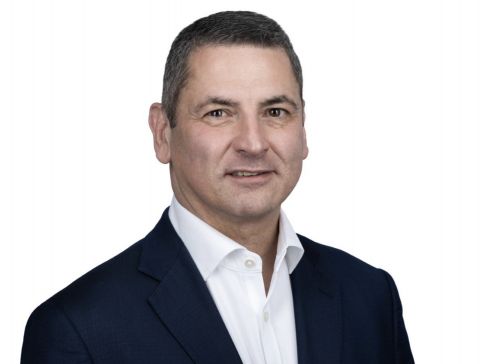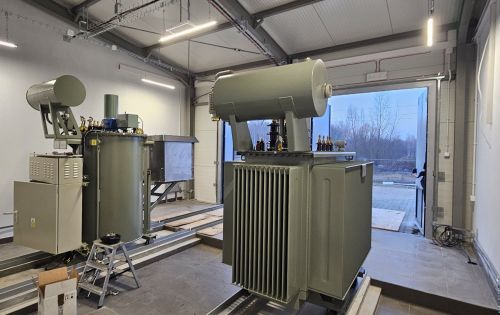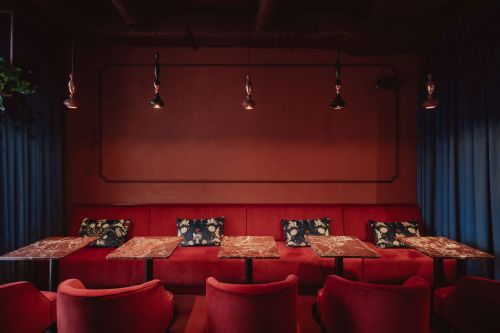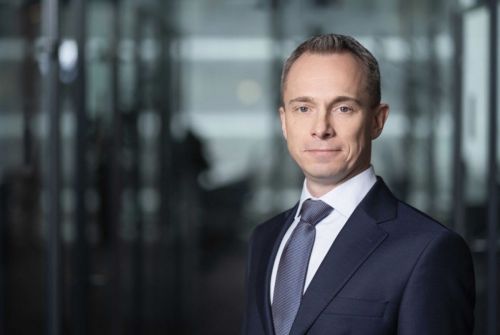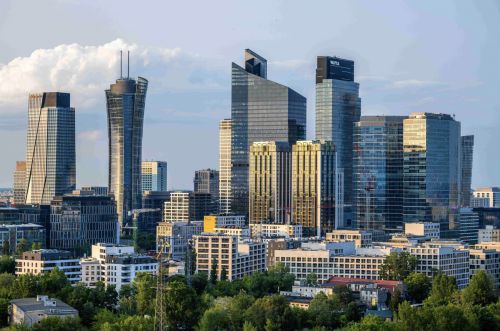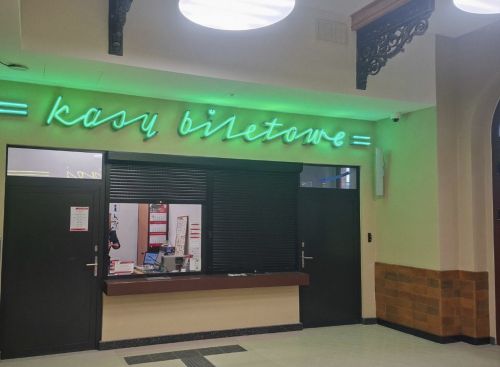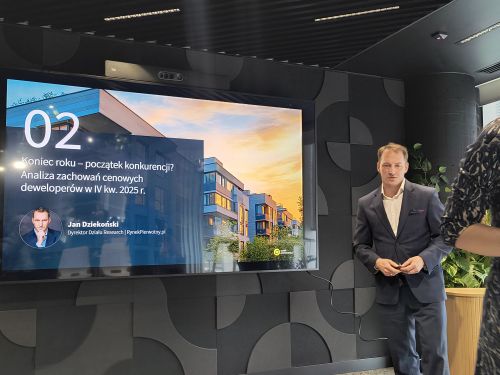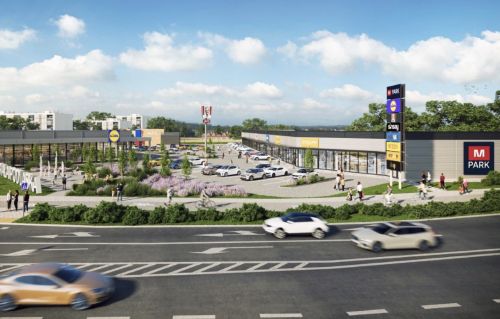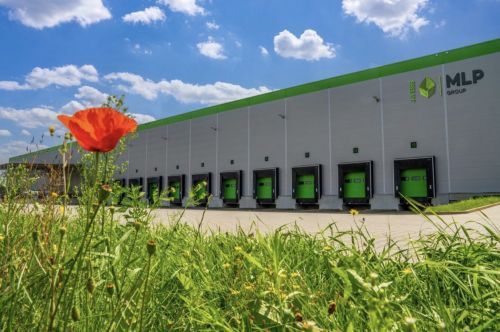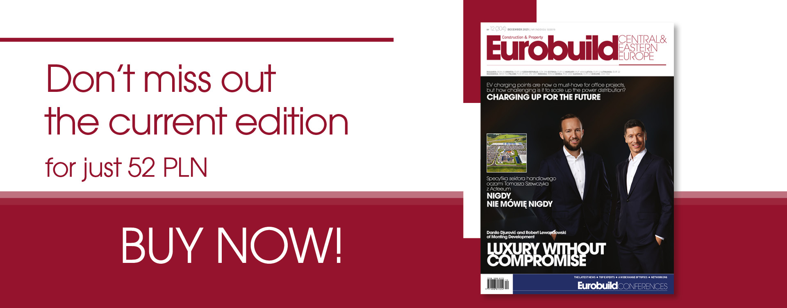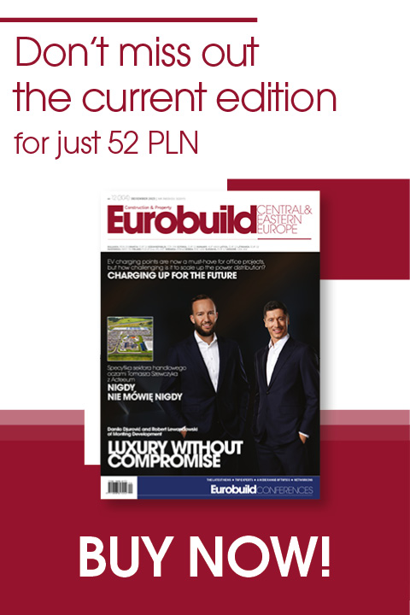Rafał Ostrowski,, ‘Eurobuild CEE’: Does quality matter for office architecture?
Marcin Sadowski, partner at the Jems Architekci architectural studio: Yes, it does matter. There are a lot of projects from about twenty years ago, that is from 1990s, which are just about to end their lives under our very eyes now because the market has become very competitive. It seems to me that there are no easy projects, now everyone has to make effort to make their buildings outstanding. What nearly every single developer shows off today is some ecological certificate but the quality of architecture itself is also increasingly debated.
And how do you define this quality?
The term ‘quality of architecture’ is not very sharp. For example in our architectural studio we always try to bring some added value to a project. And it depends on the project. There are very attractively-located buildings and this asset, the favourable urban planning context, needs
