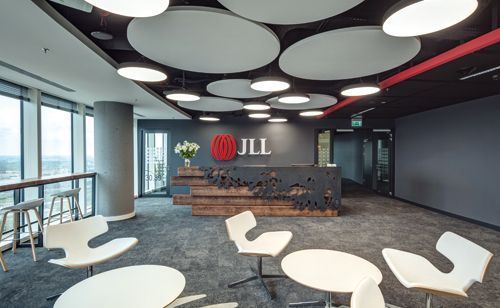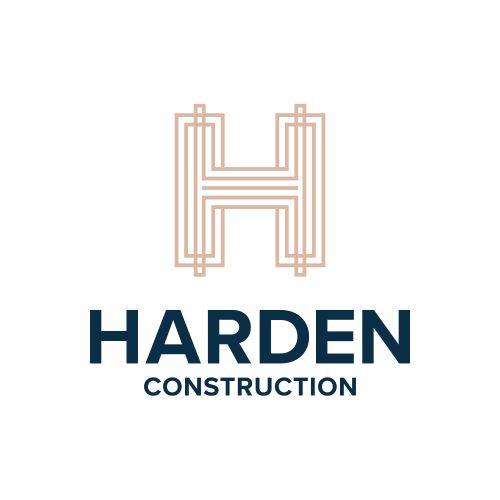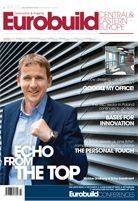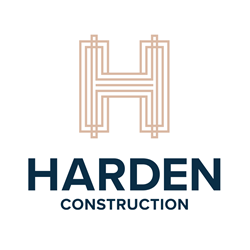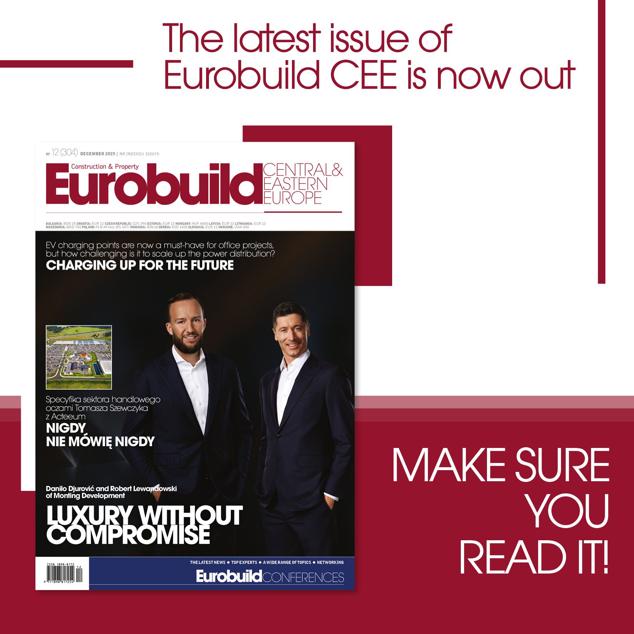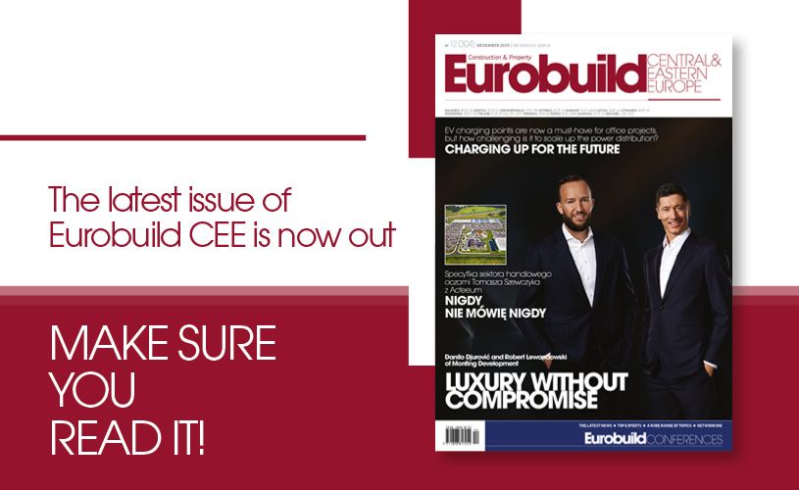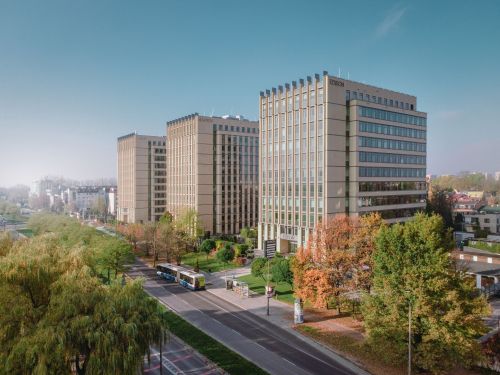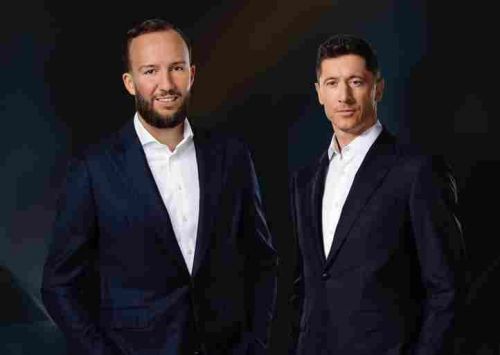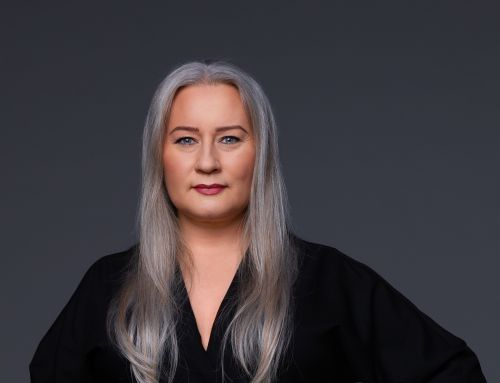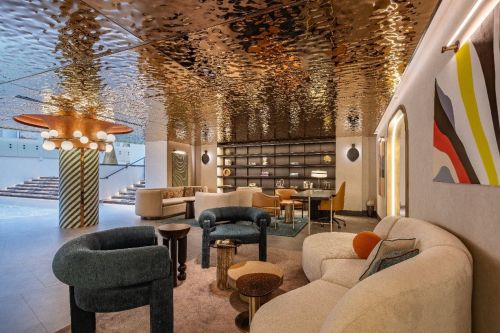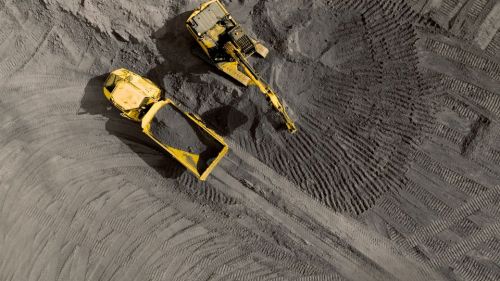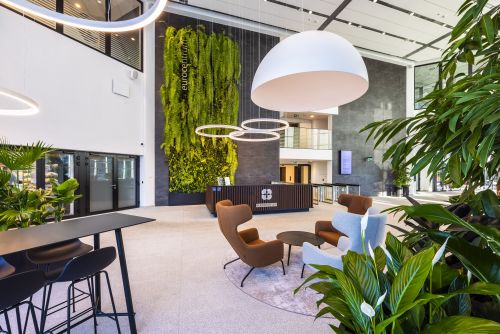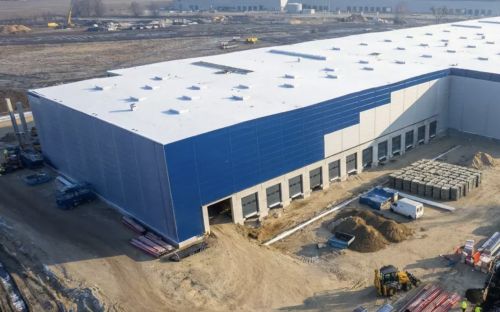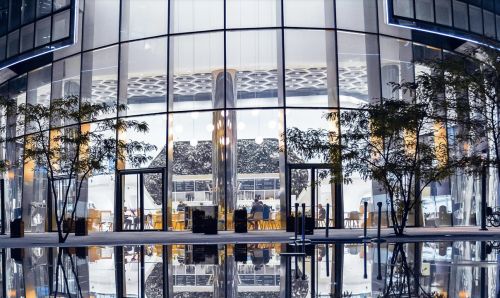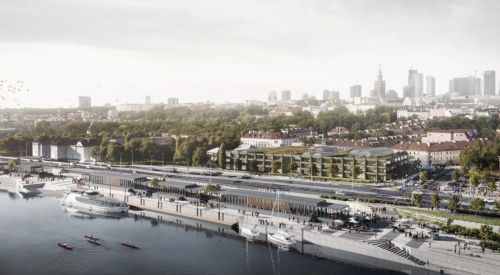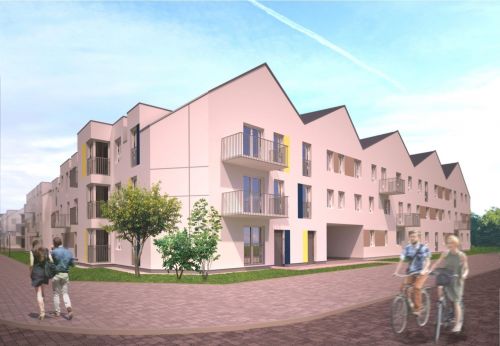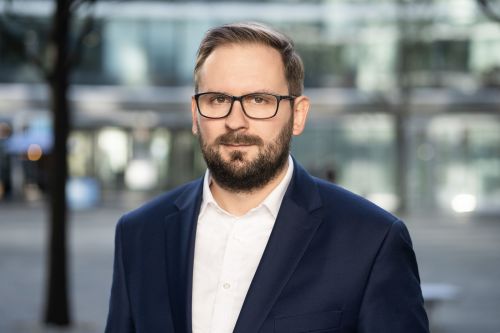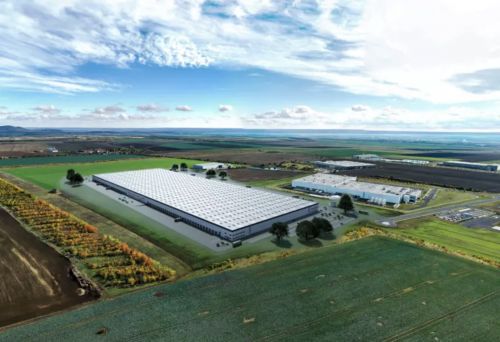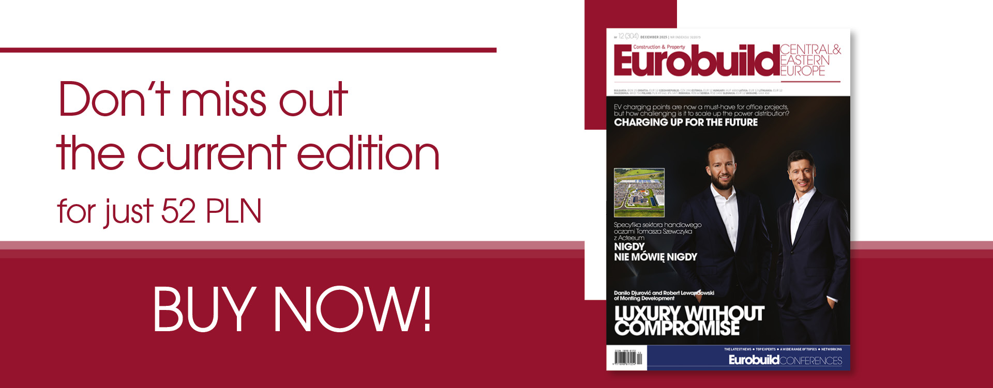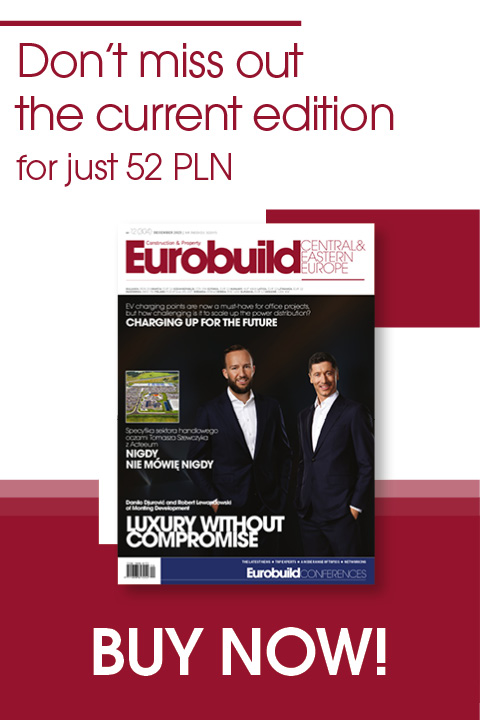Consultancies that have recently opened or extended departments have embraced the concept of the cutting edge workplace. Special units have been set up and given responsibility for this, while furniture suppliers are also responding to the demands of modern offices. Is this simply creating a new source of demand? After a conversation with the most important players of the workplace segment in Poland and those on more developed markets, it turns out that this approach is simply the most profitable one. And it confirms the old Polish saying: if you don’t know what’s going on, it’s about the money.
The names vary: workplace strategy, workplace solutions, office space optimisation, flexible office concepts, activity-based working and workplace innovation. And the point simply is to create an office that will keep employees satisfied and healthy. This begs the question of why a company needs a satisfied employee – after all, shouldn’t they just be happy that t
