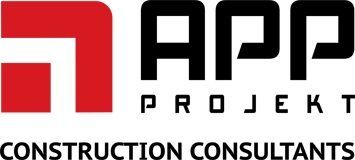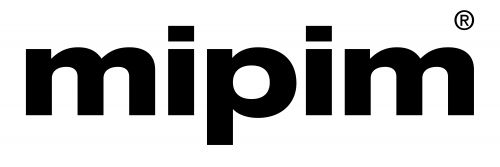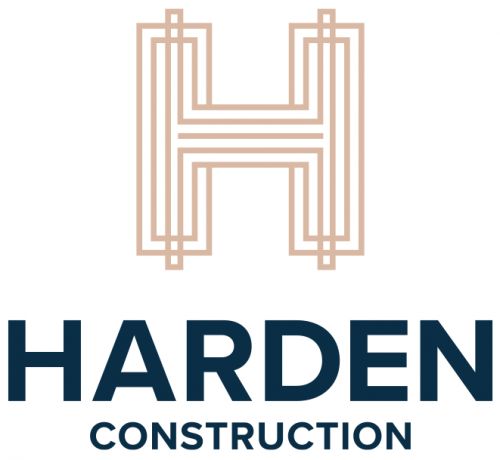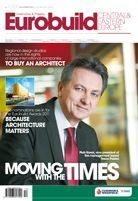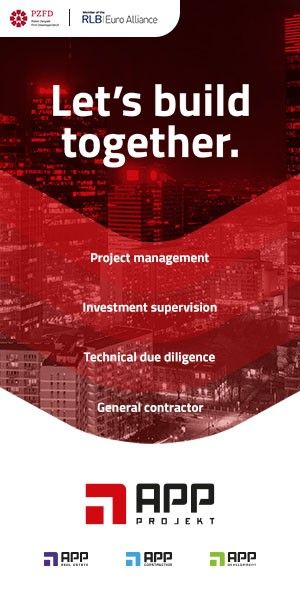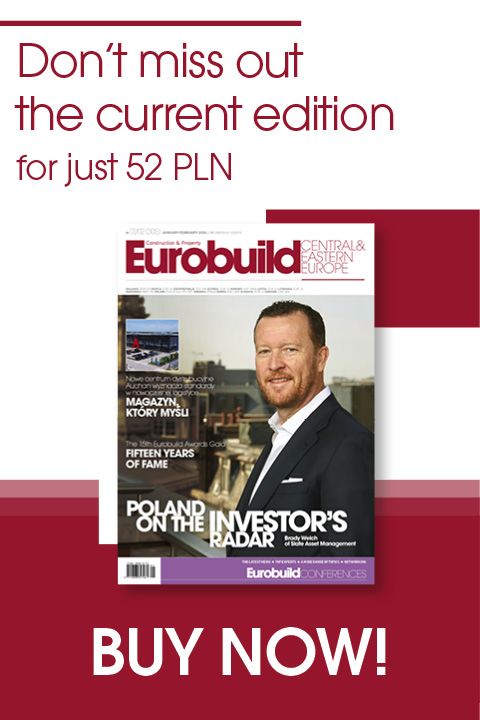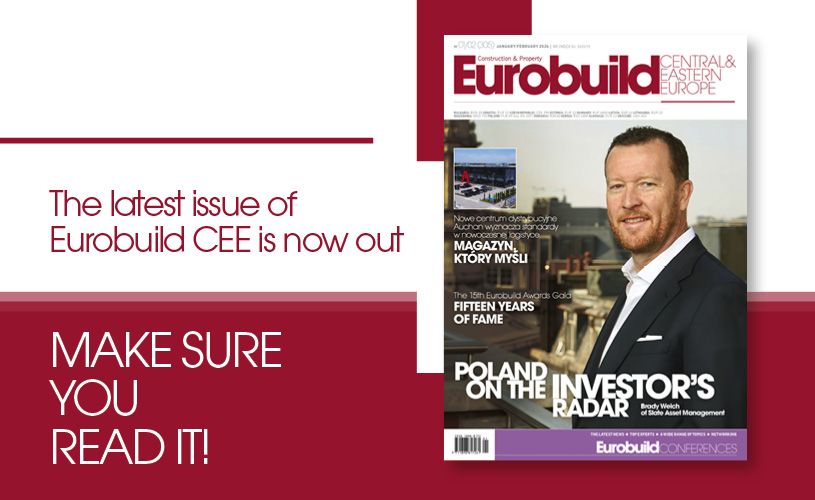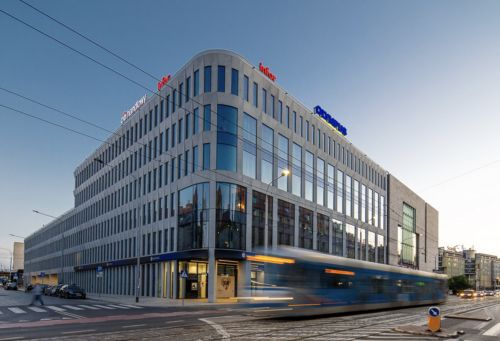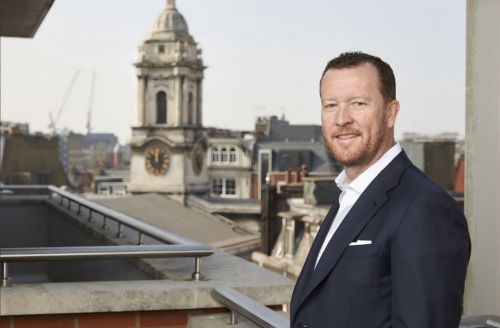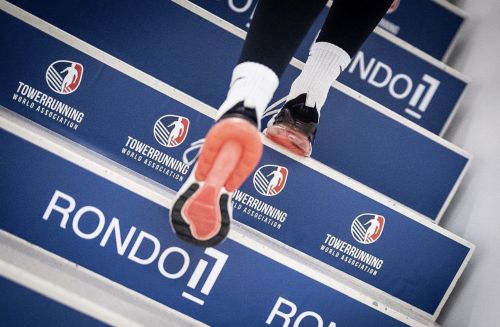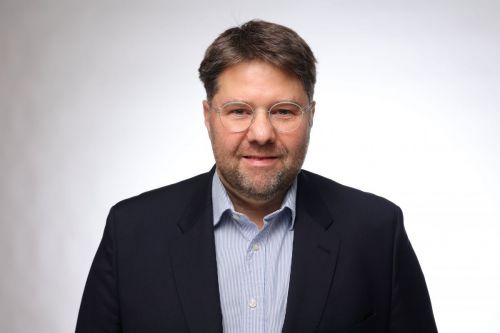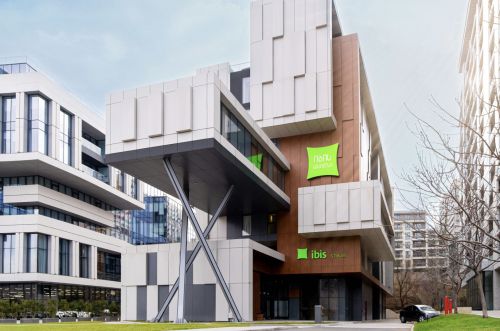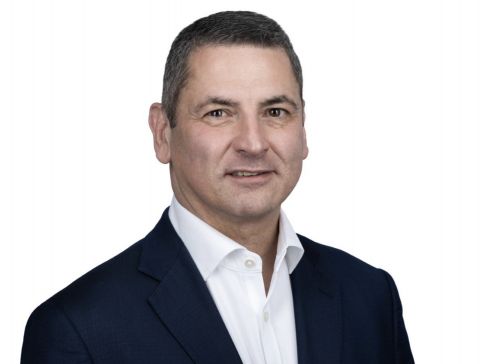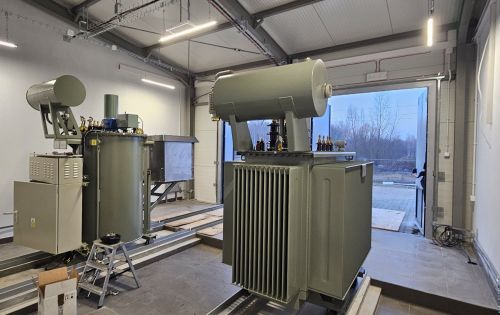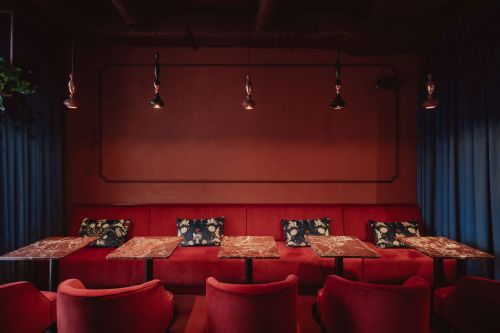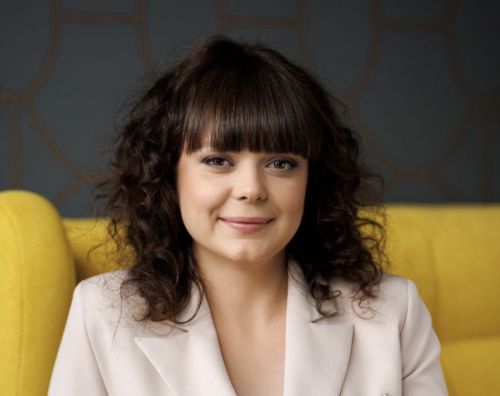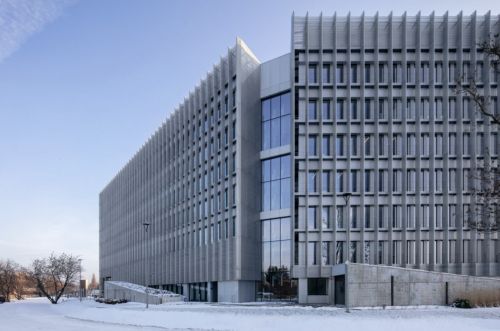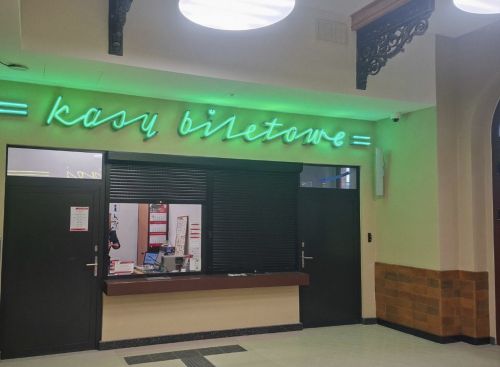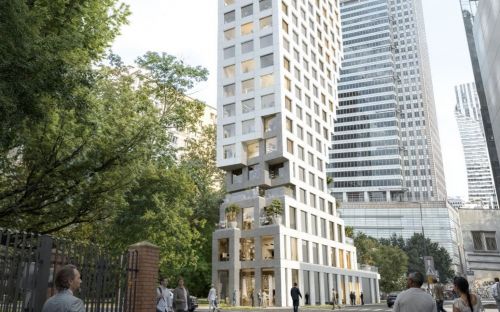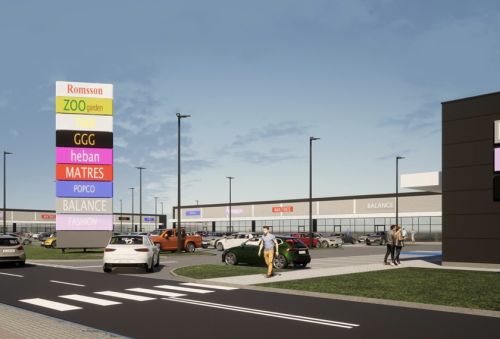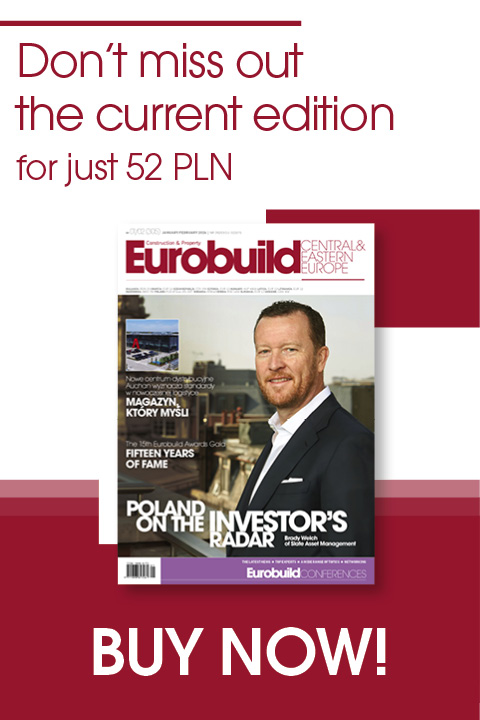Here we take a look at seven commercial projects on which building work has begun this year and which have all been nominated for the Architectural design of the year, Poland. Which one will win? We have handed the voting over to you, the participants of the Eurobuild Awards gala. On December 8th in the Hilton Warsaw Hotel you will have the opportunity to vote for one of these projects at one of the most important events on the real estate market in the CEE region. May the best design win!
Aquarius Business HouseLocation: Wrocław, ul. Borowska/ul. Swobodna
The prestigious location of the Aquarius Business House office complex near the historical centre of Wrocław represented a true challenge for the architectural studio. The lightness of the buildings is emphasised by the design of the façade, which not only accounts for the building's visual effect but also allows for the natural lighting to be controlled inside the building. Because of its length and location on the street, the





















