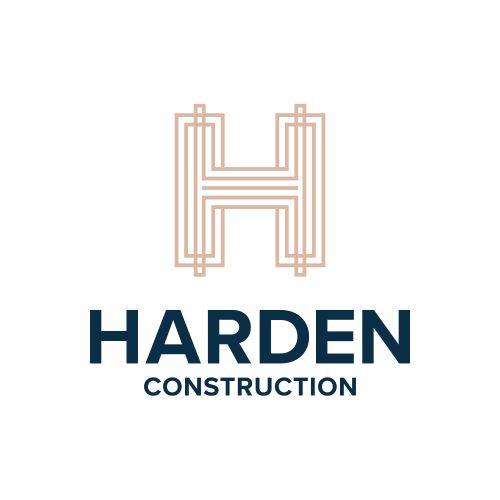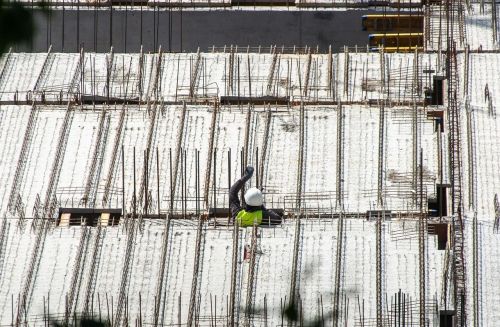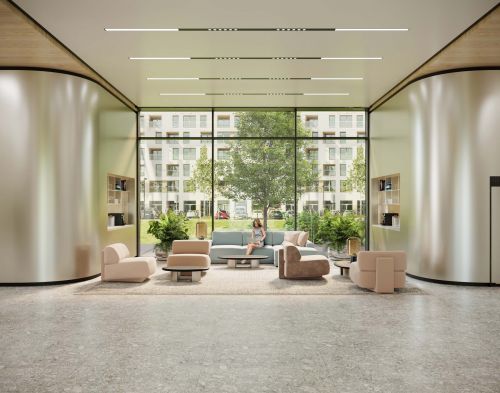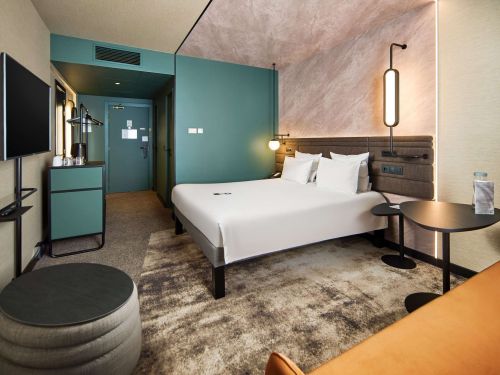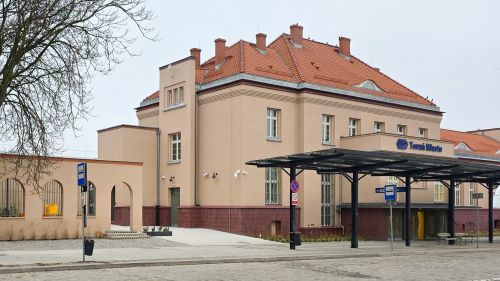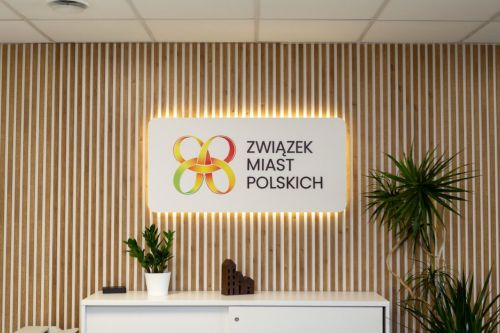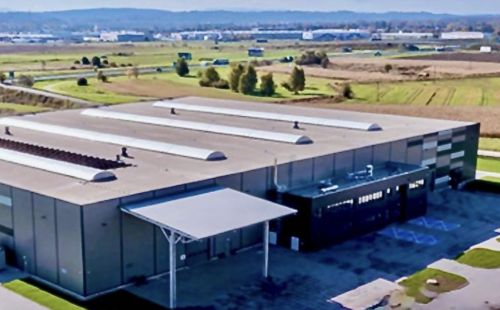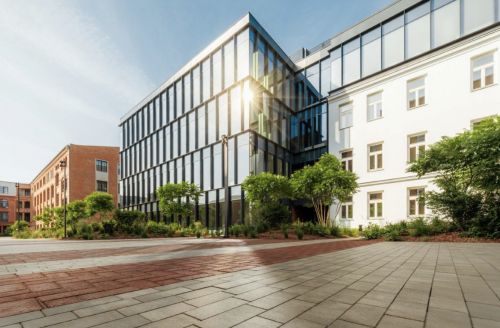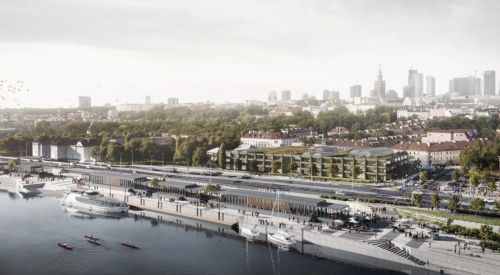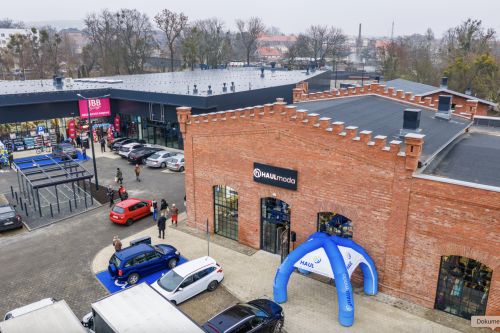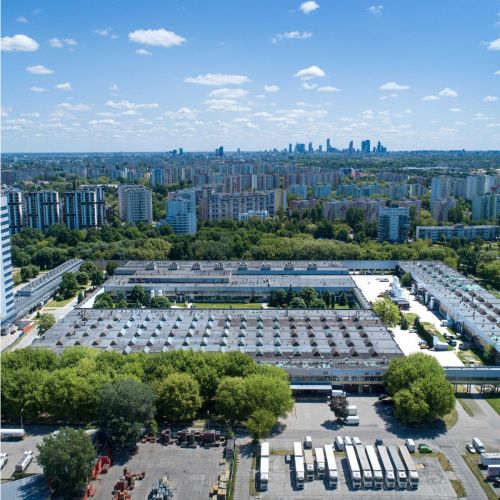The outward shape of a shopping centre may arouse admiration and even rapture, but the interior determines its marketing success to a much greater extent. It must be designed to avoid chaos being the price for aesthetics, the price for convenience being the inefficient use of available space and the price for splendour being bewildered and overwhelmed customersZuzanna Wiak Patrycja Wojciechowska, Parkridge Retail Poland’s director for design and planning, believes that: “All the elements of a shopping centre’s interior decoration should be cohesive. That is why we spare no effort to ensure that the retail outlets in our centres are of a uniform design. We display the centre’s logo on small-scale architectural elements.” Parkridge Retail Poland is currently developing its shopping centres and commercial parks under the Focus Parks trademark. Ms Wojciechowska’s c

























