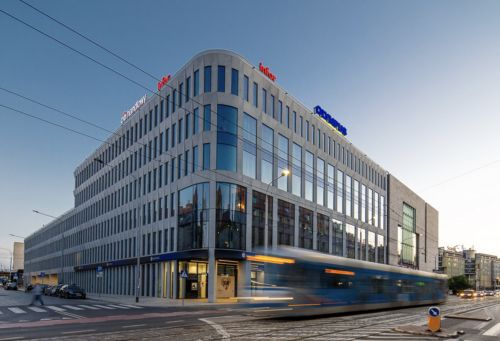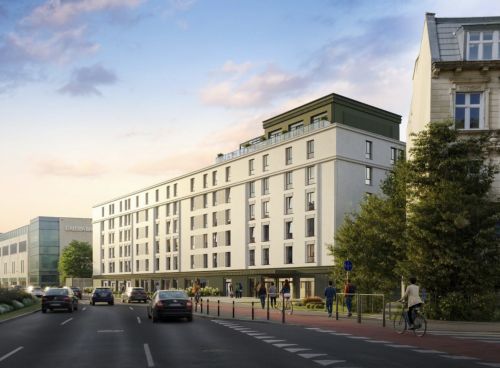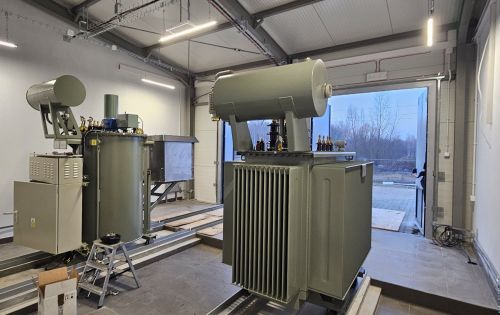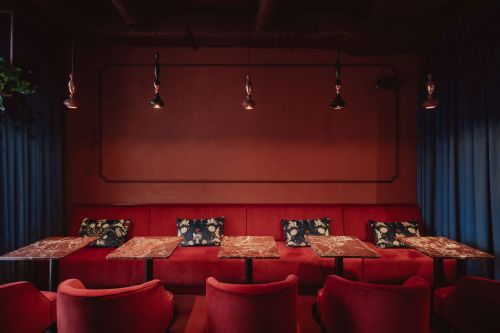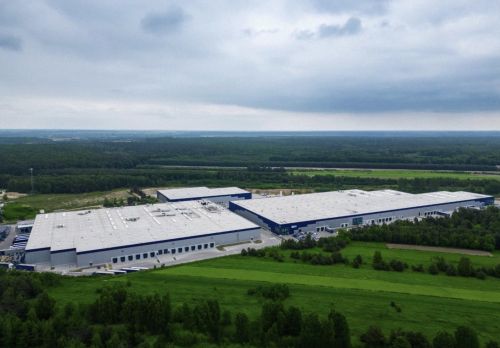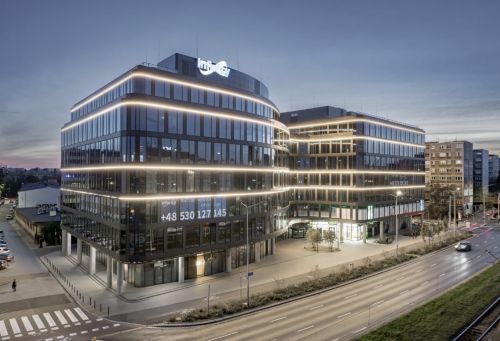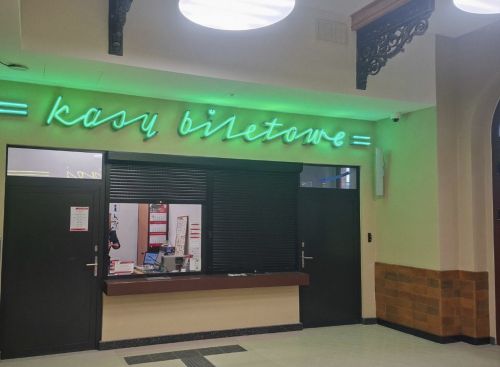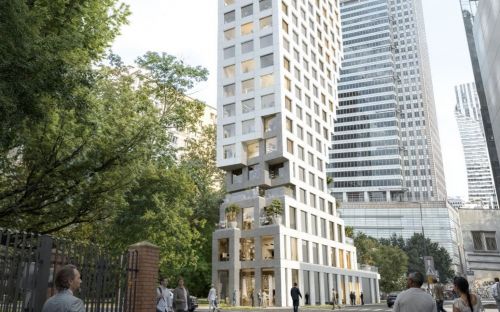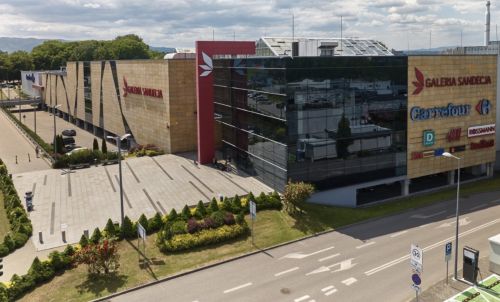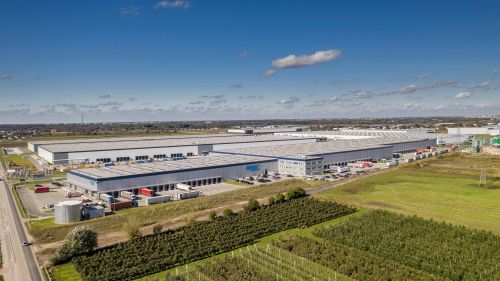L arge scale multifunctional projects are enterprises suited for hard times. The future lies in moving away from the old monoculture of development. In past decades, the vogue had been for creating a form of architecture that separated the different functions of buildings. One example of this was the urban plan to create a new capital for Brazil with Brasilia, which was designed by LucioCosta in 1957. However, as it turned out, this kind of urban area failed in what it had set out to do. Nowadays people expect something completely different from a town - a place where they can live and work," believes Jan Motz, the presidentof the management board of Capital Park. The investor, through its Art Norblin subsidiary, is preparing for the construction of a multifunctional project on the site of the former Norblin factory in Warsaw. The ArtNorblin complex, which is designed to be vibrant with life and fully integrated with the city, is to be built over an area of 2 ha on ul. Żelazna (on the




































